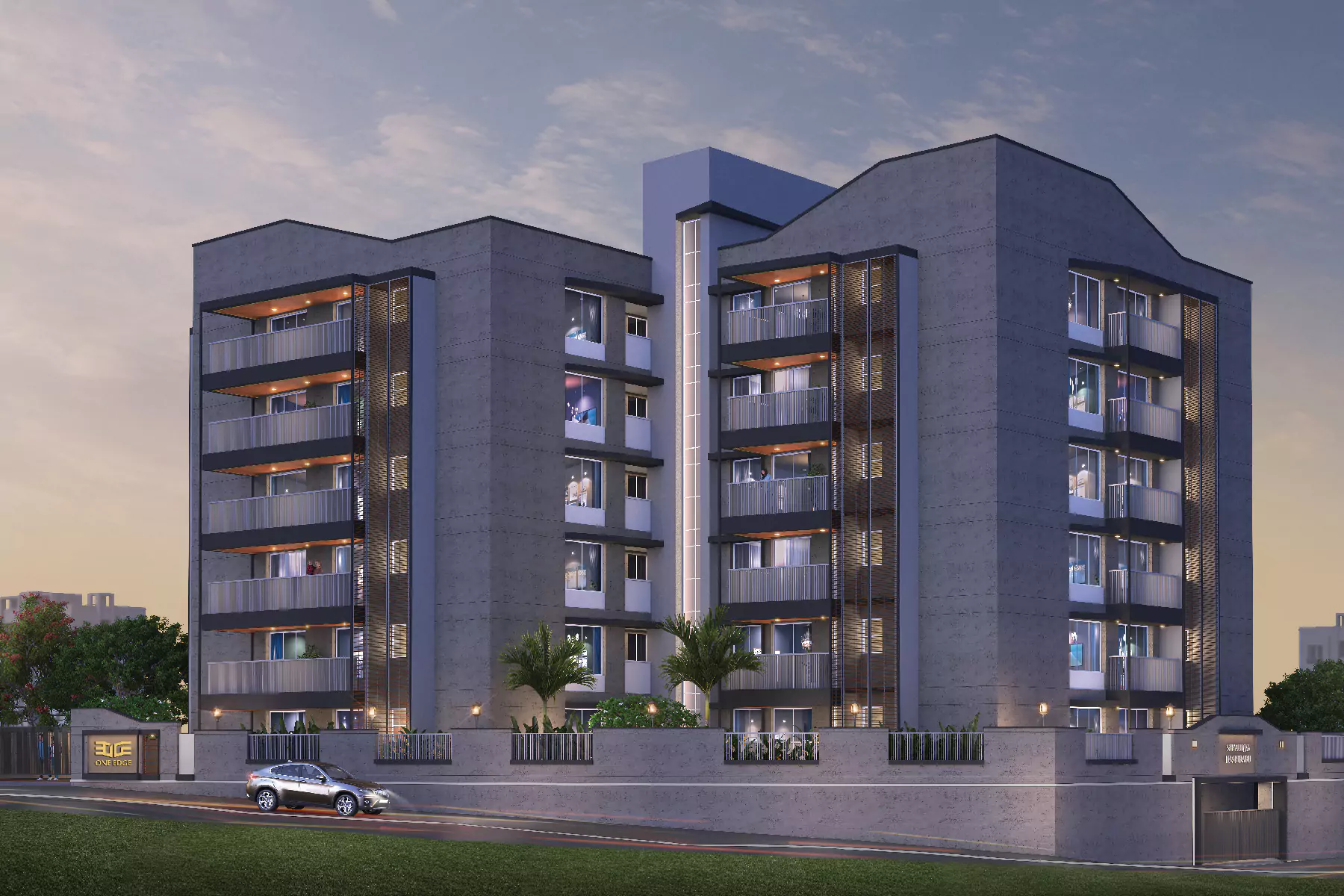Home >> Ongoing Projects >> One Edge



Established in 2011, Shaurya Constructions has built a legacy of delivering homes that redefine luxury and elevate everyday living. With a reputation for partnering with trusted builders, vendors, and suppliers, every project embodies the perfect balance of quality, comfort, and functionality.
Continuing this vision, Mihika Constructions proudly presents One Edge, a seamless extension of this commitment to excellence. At One Edge, excellence is more than just a thought—it’s a way of life. This is where luxury meets precision, and every detail is thoughtfully crafted to set new benchmarks in design and living. One Edge is your invitation to embrace a life where excellence isn’t just seen—it’s lived, felt, and truly experienced, reflecting the values of trust, innovation, and uncompromising quality.
Project Highlights
Project Gallery
The Project Gallery showcases timeless spaces that unite design, functionality, and elegance—each a symbol of trust, quality, and detail.

Living Room

Dining Area

Master Bedroom

Walk in Wardrobe

Kitchen

Bathroom
Unique Features
Safety & Security
Biometric Access Control System
Rainwater Harvesting
Natural Light & Air Flow
Smart Homes
100% Generator Back-up
Journey Of Success
2011
Year of Establishment
125+
Happy Customers
4,50,000+
Total Area Built in Sq Ft
Housing Loan Partners





Specifications
Vitrified Tiles 4’ x 2’ for the Foyer, Living, and Dining and 2’ x 2’ for the rest of the rooms Kajaria / Rak / Imported (Premium Quality) Restile / Vitrified tiles for Common areas and staircase. S.S. railing for staircase.
Pest control chemicals shall be applied in foundations before flooring concrete on the stilt floor.
Main Door
Teak Wood (Panelled) with melamine polish on both sides, antique brass handle, and Godrej or equivalent lock. All hinges and fasteners shall be made of brass.
Bed Room & Other Doors
Windows
UPVC/Anodized Aluminium Reputed Make.
Granite Stone 25” Wide with border (Galaxy Black) in “L” shape on any one side. Provision for chimney (any one L Shape corner).
Sink
Stainless Steel sink.
(To have small windows) Kohler Duravit / American Standard or equivalent sanitary ware; Kohler / Grohe fixtures (Premium Quality) or equivalent CP fitting; and doors with readymade flush door (Waterproof layer on the inside surface).
Stainless Steel / Aluminium Railing with Glass.
ALL BATHROOMS DADO TILL THE CEILING.
Modular Switches Schneider / Legrand (My Arteor) or Equivalent, Finolex / RR / Havells wiring or equivalent + Havells (Switchboard + MCB’s).
Asian paints or equivalent both for internal & external.
Only provisions for cupboards shall be provided by the builder. It is the responsibility of the owner to get the cupboards furnished at his own cost.
Municipal Water Provision in the Kitchen
1 Lift 10 Passengers, cosmetic appearance, and from a reputed manufacturer. The Corridor Floor near the lift and the stairs are to be granite/vitrified tiles.
Each flat at a given time along with common lighting, pumps & lift, 100% DG Backup including 2 A/c’s.